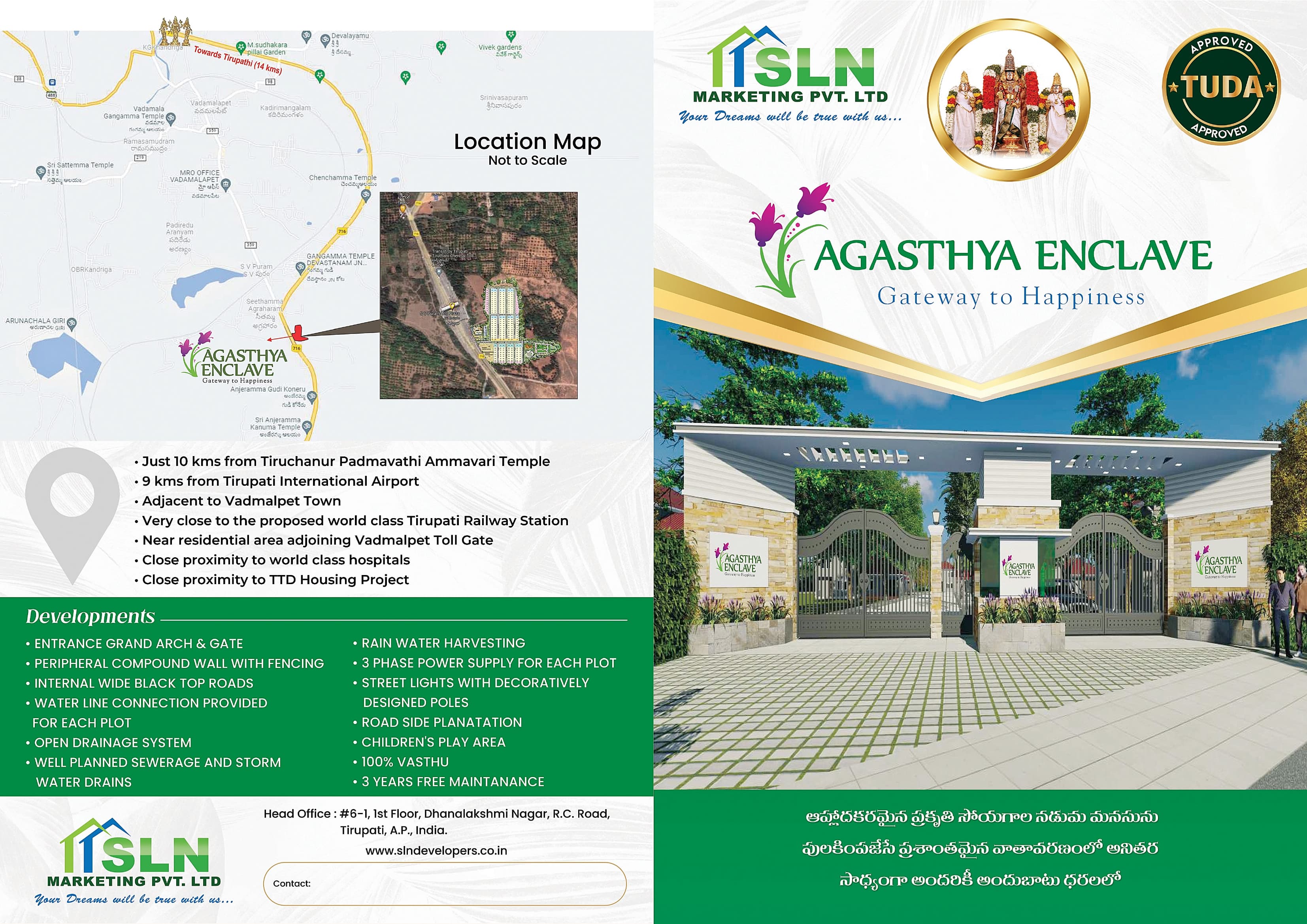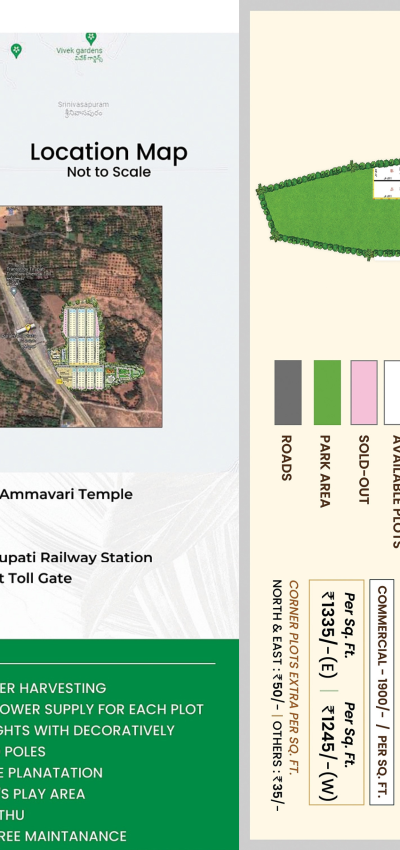SLN Agasthya Enclave
Head Office: #6-1, 1st Floor, Dhanalakshmi Nagar, R.C. Road, Tirupati, A.P., India., TirupatiContact
- Square:1,245 ft2
- Property Type:House
SLN Agasthya Enclave is a plotted residential development project showcasing the finalized layout and demarcation of individual plots. The PDF contains high-resolution images representing the completion of plot markings, identified with the tag "HP"—likely indicating designated housing plots or utility areas within the enclave.
The layout images display clear boundary demarcations, providing a visual understanding of how the plots are organized. These images are crucial for stakeholders like prospective buyers, real estate agents, or municipal authorities, as they validate the completion of essential groundwork. The term “mcsti” appears in a few places, which might refer to an overseeing agency, developer’s code, or technical reference involved in the plotting process.
This document signifies a key milestone in the development process—transitioning from planning to execution. It reassures investors and clients that the enclave is ready for the next phase, such as construction or legal allotment. Overall, the file serves as a formal, visual confirmation of the finished plotting stage in the SLN Agasthya Enclave project.
- Wifi
- Parking
- Swimming pool
- Balcony
- Garden
- Security
- Fitness center
- Air Conditioning
- Central Heating
- Laundry Room
- Pets Allow
Head Office: #6-1, 1st Floor, Dhanalakshmi Nagar, R.C. Road, Tirupati, A.P., India.



